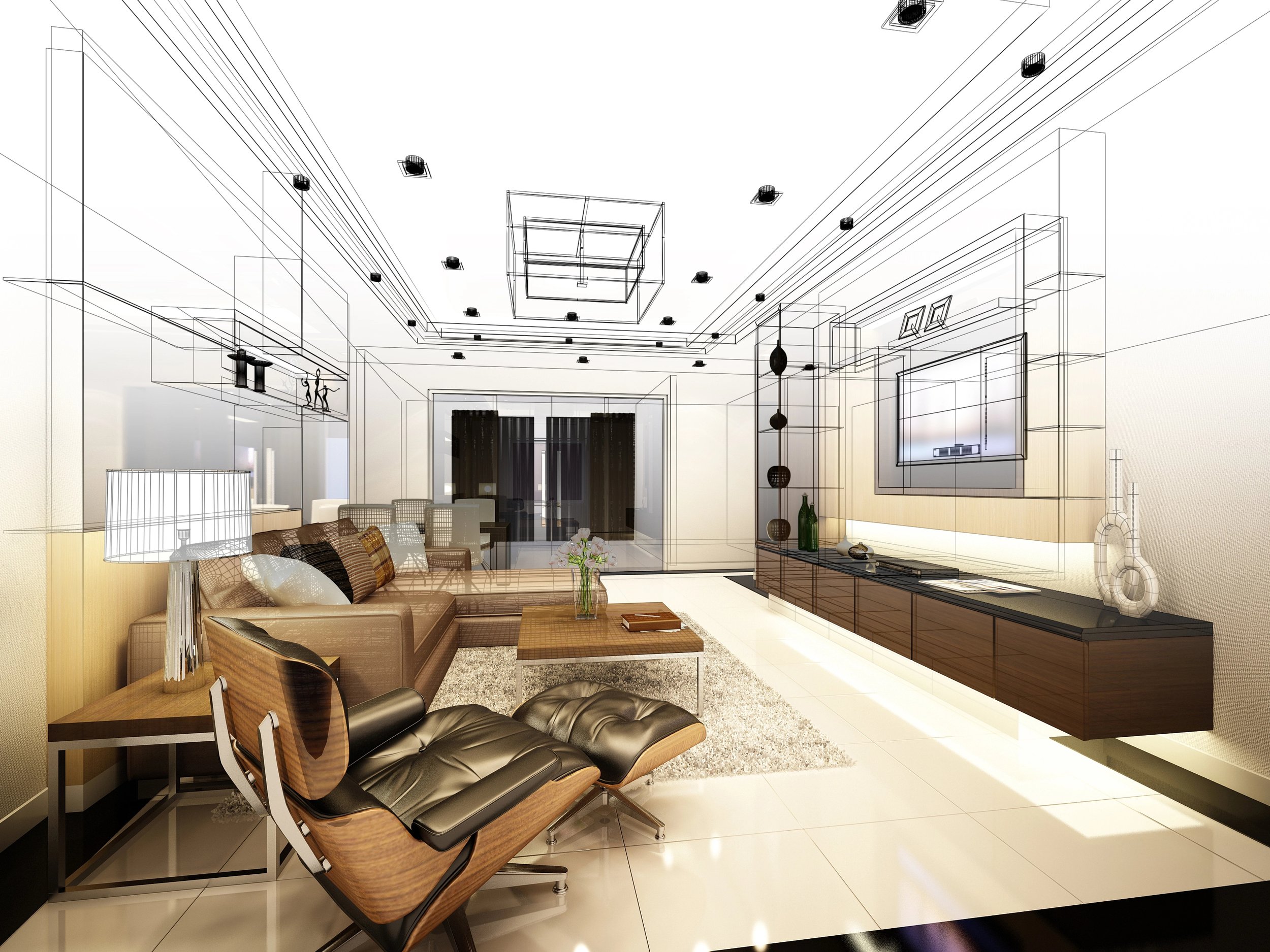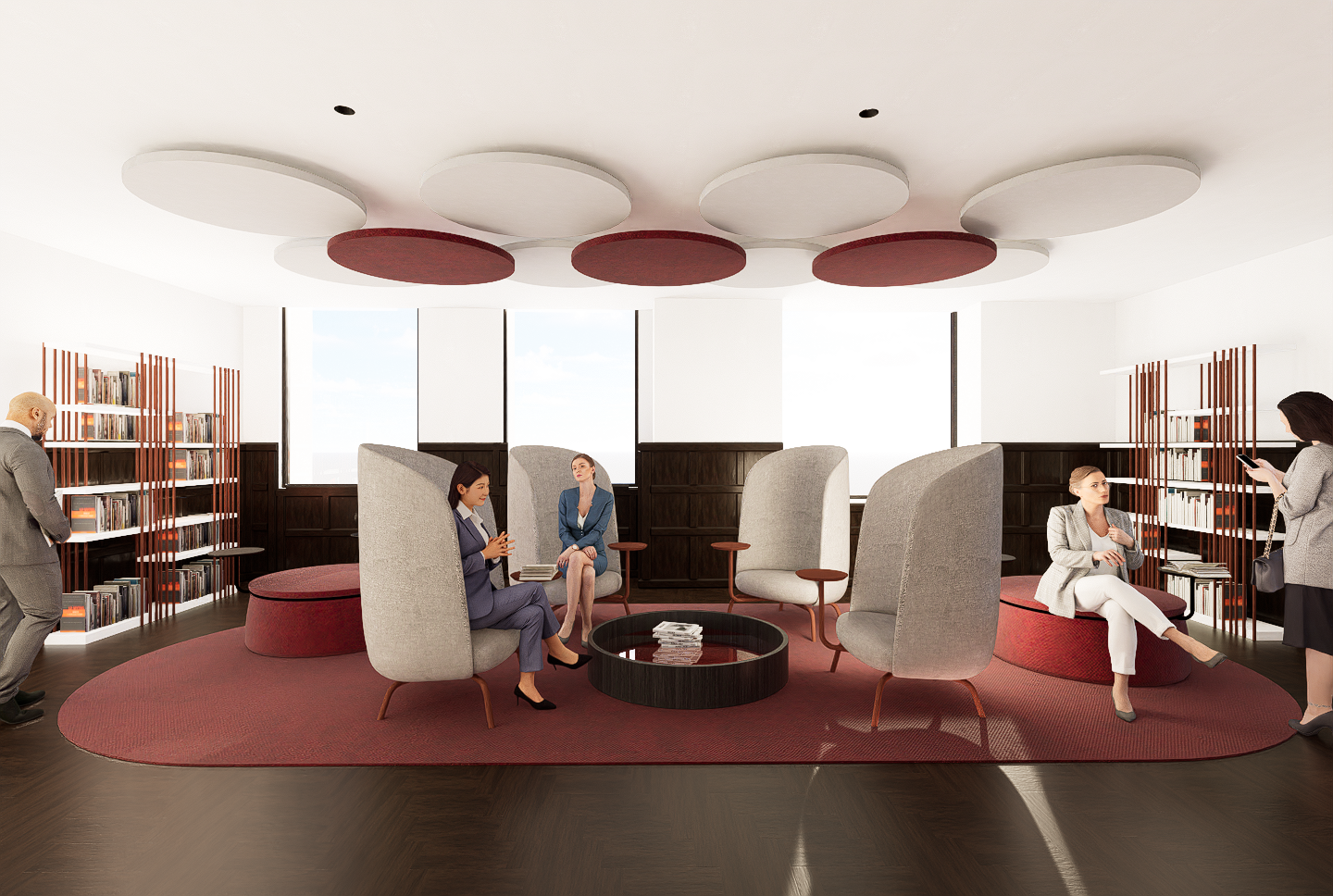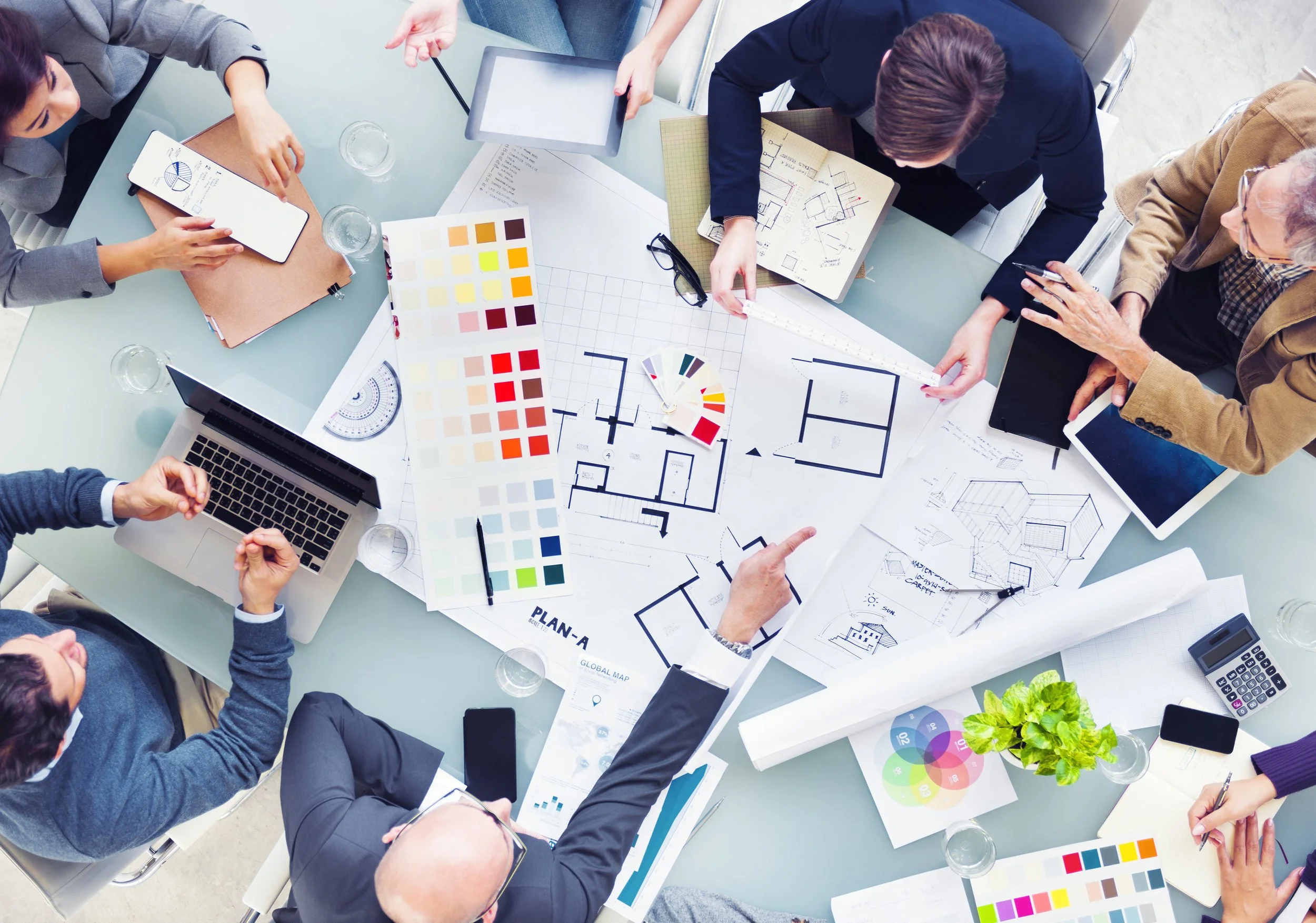
Our Services
Commercial Interior Design: Tailored design solutions for offices, retail spaces, hospitality venues, and more.
Space Planning & Layouts: Optimizing your space to enhance flow, productivity, and user experience.
Turnkey Project Management: Handling everything from concept and design to construction and fit-out, for a hassle-free experience.
3D Visualizations & Mood Boards: Helping you visualize the final look and feel before the project begins.
Furniture & Fixture Specification: Selecting pieces that match your style and functional needs.
Brand Integration: Designing spaces that reflect your company’s identity and culture.
Renovations & Refurbishments: Refreshing existing spaces with a modern, practical approach.
Procurement & Supplier Coordination: Managing sourcing and logistics to keep your project on track.
Spaces Designed for How You Work Today -
We specialise in turning dated buildings into inspiring, high-performing workplaces that support modern teams.
Our design and technical team looks at every angle—from layout and flow to comfort, efficiency, and style.
Whether it's opening up floor plates, connecting spaces in smarter ways, or improving natural light and access to outdoor areas, we design with the people who use the space in mind.
That means more usable space, better energy performance, and flexible layouts that can grow with your business.
Behind the scenes, we upgrade everything from MEP systems to smart tech, so your workspace runs smoothly, stays efficient, and feels great to be in.
We create environments that aren’t just functional—they’re places your team will want to show up to every day.
Design That Works Harder -
We’re a small, collaborative design studio specialising in space planning, 3D visuals, detailed drawings, and design packs for tender and fit-out teams.
We regularly support projects that are partially designed, working closely with clients and delivery teams to refine and enhance existing concepts.
Our process is transparent and collaborative, with weekly updates covering design progress, procurement, and timelines.
We respect the original vision while ensuring all documentation is clear, coordinated, and build-ready. From concept to handover, we focus on future-proofed, functional spaces and ongoing support where needed.

Working Together on Project Planning
For clients with multiple sites, we make things easier by setting up a clear framework from the start, covering design standards, timelines, and how we work together. This saves time, avoids repeating setup tasks, and keeps things consistent.
Instead of looking at each project in isolation, we focus on the bigger picture. By building strong relationships, we can plan smarter, find efficiencies, and align with your goals, both creatively and commercially.
Our team stays flexible, communicative, and committed throughout.
The aim? Great results now, and a partnership that supports future projects too.

